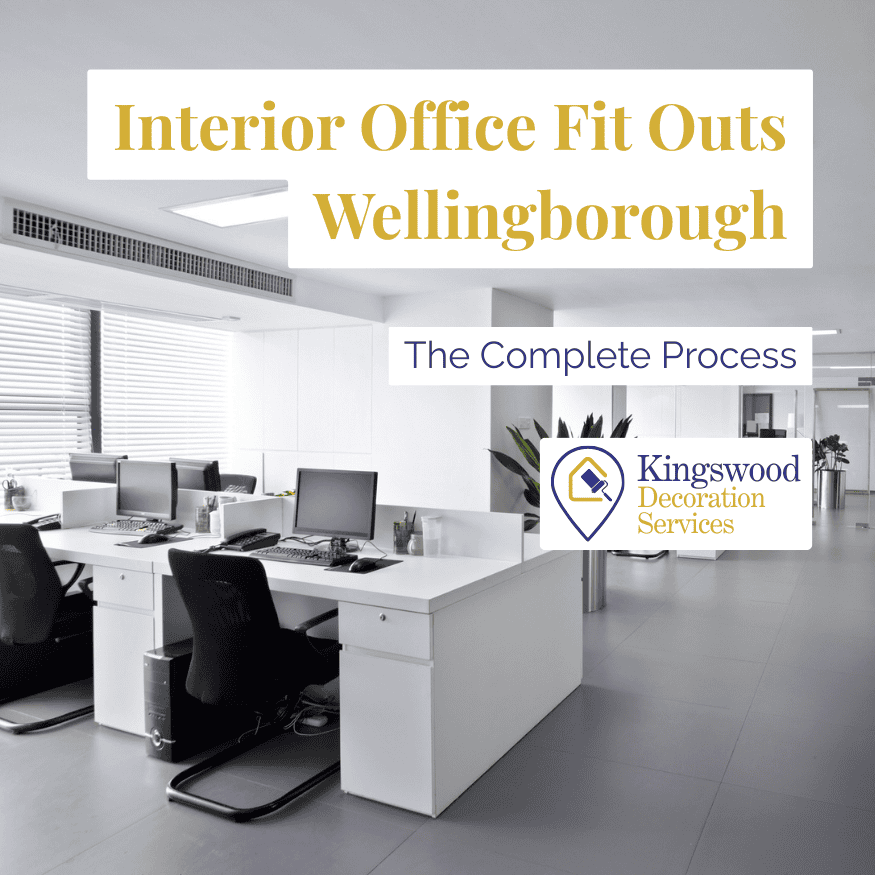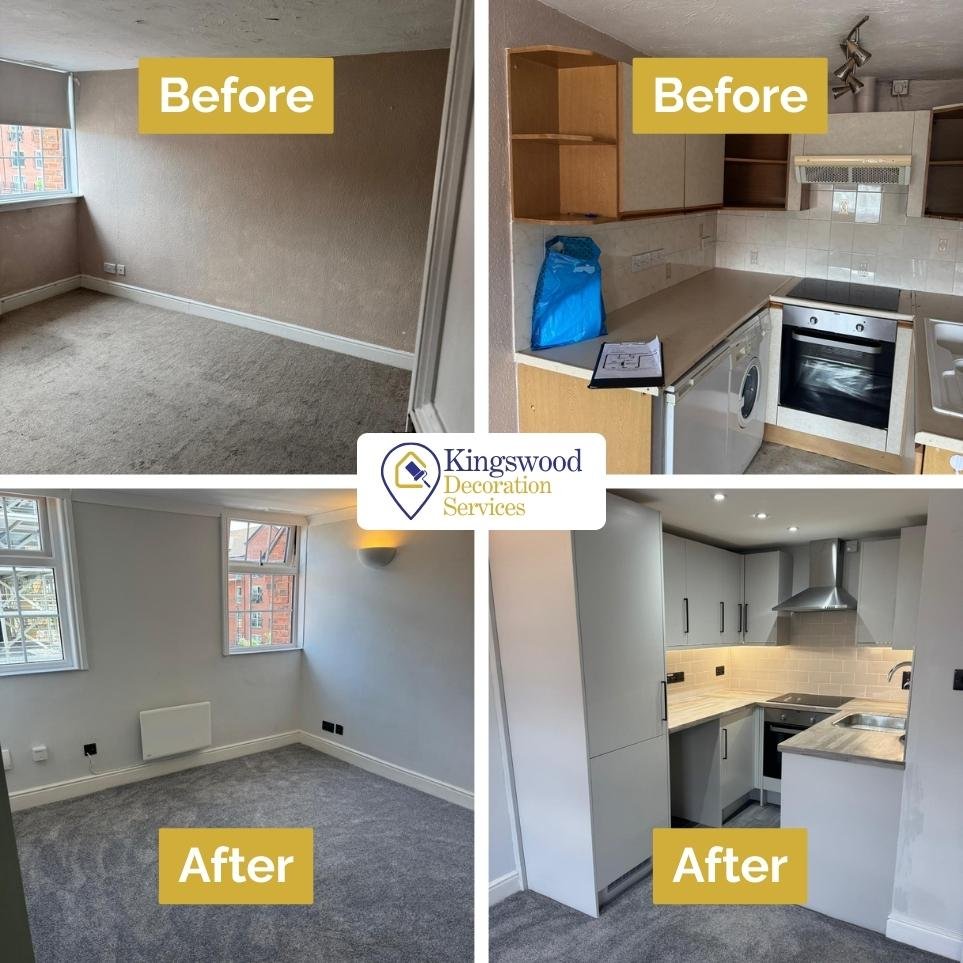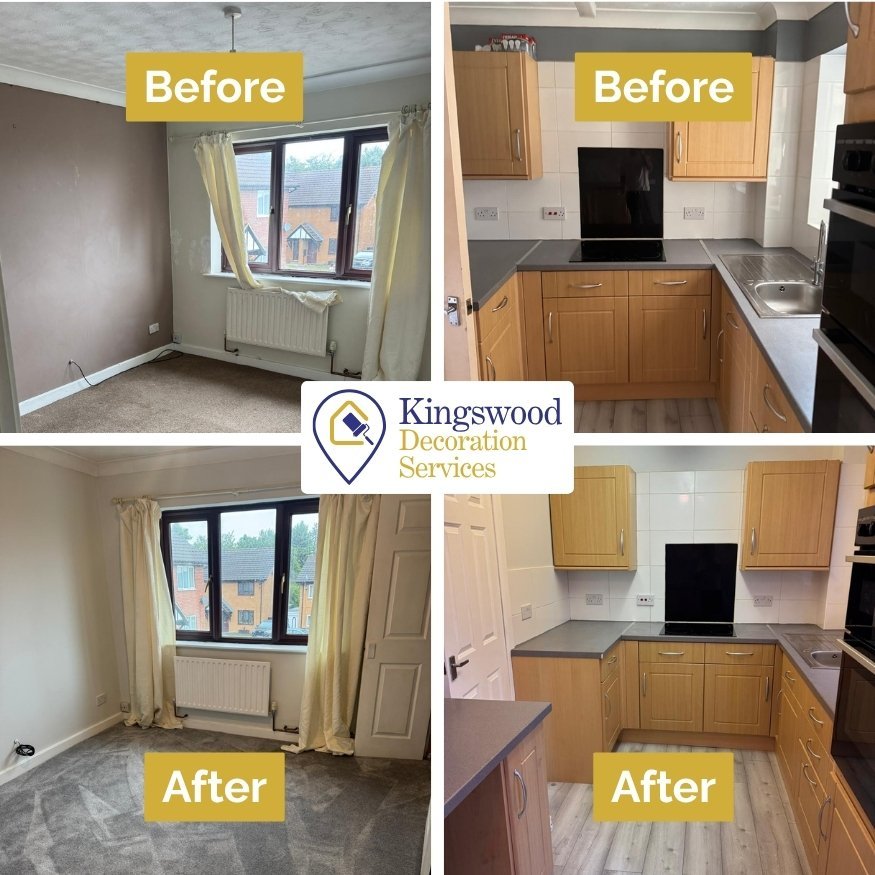A well-executed office fit out is more than just aesthetics—it’s a strategic investment in your business’s performance, staff wellbeing, and long-term scalability. In recent years, demand for professional interior office fit outs in Wellingborough has grown significantly as companies across Northamptonshire seek to optimise their space for modern work patterns.
Whether you’re a landlord preparing for new tenants, or a business owner looking to upgrade your operational environment, this guide walks you through the full fit out process—from early design planning to handover. With growing emphasis on technology, sustainability, and employee comfort, we show how Kingswood Decoration Services delivers exceptional interior office spaces tailored to the Wellingborough business landscape.
Understanding Interior Office Fit Outs
What is an Interior Office Fit Out?
An interior office fit out refers to the process of transforming a bare or outdated internal space into a functional and stylish work environment. This includes everything from partitioning, flooring, lighting, and M&E (mechanical and electrical) works, to the installation of furniture, branding elements, and staff wellbeing enhancements.
There are generally two types: Category A (basic shell, lighting, HVAC) and Category B (fully furnished, ready-to-use offices). Most interior office fit outs in Wellingborough fall under Category B, where a tailored solution is delivered to meet specific business needs (https://www.oktra.co.uk/insights/how-to-design-a-sustainable-office/).
Why Fit Outs Matter in Today’s Workplace
A high-quality fit out improves operational flow, supports hybrid work, enhances brand presentation, and increases staff satisfaction. According to research from the World Green Building Council, companies investing in workspace quality report improved employee productivity, creativity, and retention (https://worldgbc.org/article/new-report-links-office-design-with-staff-health-and-productivity/).
Step 1: Consultation and Workplace Strategy- Interior Office Fit Outs in Wellingborough
Initial Discovery and Needs Assessment
Every successful fit out begins with consultation. At Kingswood, we start by learning about your business goals, workforce behaviours, and current challenges. Whether you’re growing your team, switching to hybrid work, or looking to attract clients, our early discovery phase ensures the entire fit out process aligns with your needs.
We also assess any existing pain points—such as lack of collaborative space, poor lighting, or acoustic issues—to inform better decisions in later phases (https://www.jll.co.uk/en/trends-and-insights/research/2025-outlook-on-global-design-trends).
Building Surveys and Compliance Checks
Before any work begins, we conduct detailed site surveys. This includes measuring floor plans, identifying limitations, and ensuring compliance with fire safety, accessibility, and ventilation requirements. For interior office fit outs in Wellingborough, understanding local building control and leaseholder agreements is also key (https://www.gov.uk/government/publications/the-government-workplace-design-guide).
Step 2: Space Planning and Concept Design- Interior Office Fit Outs in Wellingborough
Intelligent Layout Planning
Space planning defines how efficiently your office functions. Using CAD and 3D modelling tools, our team maps out desk areas, meeting rooms, collaborative zones, and staff breakout areas—ensuring optimal flow and use of square footage. Modern interior office fit outs in Wellingborough favour flexible designs that support both teamwork and individual focus (https://officeprinciples.com/insights/office-design-trends-for-2025).
We also factor in storage needs, access routes, and technical zones like server cupboards and AV cabinets.
Look and Feel Development
Your interior should reflect your brand. During concept development, we select colour palettes, materials, lighting styles, and finishes that match your identity. Whether you’re after industrial minimalism or biophilic warmth, we craft an environment that impresses both clients and employees (https://www.mmoser.com/ideas/how-office-design-affects-employee-wellbeing/).
Step 3: Detailed Design and Procurement
Construction Drawings and M&E Coordination
Once the design is approved, our technical team produces full construction packs including partition layouts, ceiling grids, flooring plans, and M&E coordination. For interior office fit outs in Wellingborough, these technical designs ensure seamless integration between lighting, power, heating, and IT infrastructure (https://www.k2space.co.uk/knowledge/office-design-trends-2025).
Material and Furniture Specification
We procure commercial-grade finishes and fixtures that meet durability, aesthetic, and sustainability criteria. This includes flooring, partitions, acoustic panels, and bespoke joinery. Where possible, we select sustainable and recycled materials to meet environmental performance goals (https://www.wellingtonplace.co.uk/blog/sustainable-office-design/).
Step 4: Strip-Out and Preliminaries- Interior Office Fit Outs in Wellingborough
Safe Deconstruction and Waste Removal
If the office space is occupied or partially built, our team carefully strips out old fittings while ensuring tenant or worker safety. We manage waste disposal in line with Northamptonshire regulations and BREEAM standards, recycling wherever possible.
Preliminary works include preparing walls, floor slabs, and ceilings for installation—ensuring a clean slate for fit out (https://www.interaction.uk.com/insight/articles/design-for-wellbeing/).
Step 5: Fit Out Execution
Partitioning and Joinery Installation
Walls, meeting rooms, kitchenettes, and acoustic zones are installed. We use plasterboard, glazed partitions, and feature panelling to construct spaces that balance privacy with openness. Interior office fit outs in Wellingborough often include black-framed glass meeting rooms for a clean, modern aesthetic.
Electrical, Plumbing, and Data Setup
Power outlets, lighting grids, climate systems, and plumbing works are all installed according to plan. Our contractors ensure minimal interference with your IT systems or core operations. Structured data cabling and AV installation is also completed during this stage (https://www.jll.co.uk/en/trends-and-insights/research/2025-outlook-on-global-design-trends).
Step 6: Decoration and Finishes- Interior Office Fit Outs in Wellingborough
Painting, Branding and Visual Impact
Our skilled decorators apply all specified paint systems, wall graphics, and brand elements. These details are vital in communicating your identity to clients and helping staff feel connected to the space. Elements such as signage, murals, and digital panels are carefully aligned to your values.
Flooring, Ceilings, and Soft Furnishings
Floor finishes are laid—ranging from luxury vinyl tiles and carpet tiles to polished concrete or sustainable cork. Soft seating, planters, acoustic baffles, and suspended ceilings complete the transformation. Many interior office fit outs in Wellingborough now incorporate biophilic features like moss walls and timber ceilings (https://www.britsafe.org/safety-management/2023/a-healthy-office-how-design-can-boost-wellbeing/).
Step 7: Furniture and Final Staging- Interior Office Fit Outs in Wellingborough
Ergonomic Workstations and Flexible Furnishings
Desks, meeting tables, and breakout furniture are delivered and installed. Kingswood works with leading UK furniture suppliers to provide ergonomic, durable, and stylish furniture. Adjustable sit-stand desks and privacy pods are common inclusions in today’s fit outs.
Final styling adds cushions, plants, art and accessory items that breathe life into the office environment (https://www.oktra.co.uk/insights/how-to-design-a-sustainable-office/).
Step 8: Testing, Snagging and Handover- Interior Office Fit Outs in Wellingborough
System Testing and Quality Assurance
All systems—HVAC, lighting, IT, plumbing, and access controls—are fully tested to ensure functionality and compliance. Any snags or final adjustments are completed and signed off before occupancy begins.
Staff Onboarding and Aftercare
We provide full handover documentation, drawings, maintenance instructions, and warranty info. If requested, we also offer staff induction sessions to help teams understand how to get the best use out of their new space (https://www.gov.uk/government/publications/the-government-workplace-design-guide).
Why Kingswood for Interior Office Fit Outs in Wellingborough?
Kingswood Decoration Services has a proven track record in delivering high-spec interior office fit outs in Wellingborough with care, precision, and speed. We work with property managers, landlords, SMEs, and national brands—delivering projects that exceed expectations across all commercial sectors.
Our end-to-end approach includes:
- Site survey and strategy
- Full design and space planning
- Budgeting and procurement
- Fit out delivery and compliance
- Decoration, furnishing, and handover
With a reputation for professionalism and excellence throughout Northamptonshire, Kingswood ensures every project reflects your vision and supports your future.
Contact Kingswood Decoration Services
Looking to transform your commercial interiors?
Contact our team for bespoke interior office fit outs in Wellingborough tailored to your space, brand, and budget.
Kingswood Decoration Services
2a London Road
Far Cotton
Northampton
NN4 8AH
📞 01604 316120
📞 07557 212632
📧 info@kingswooddecoration.co.uk
🌐 https://kingswooddecoration.co.uk





