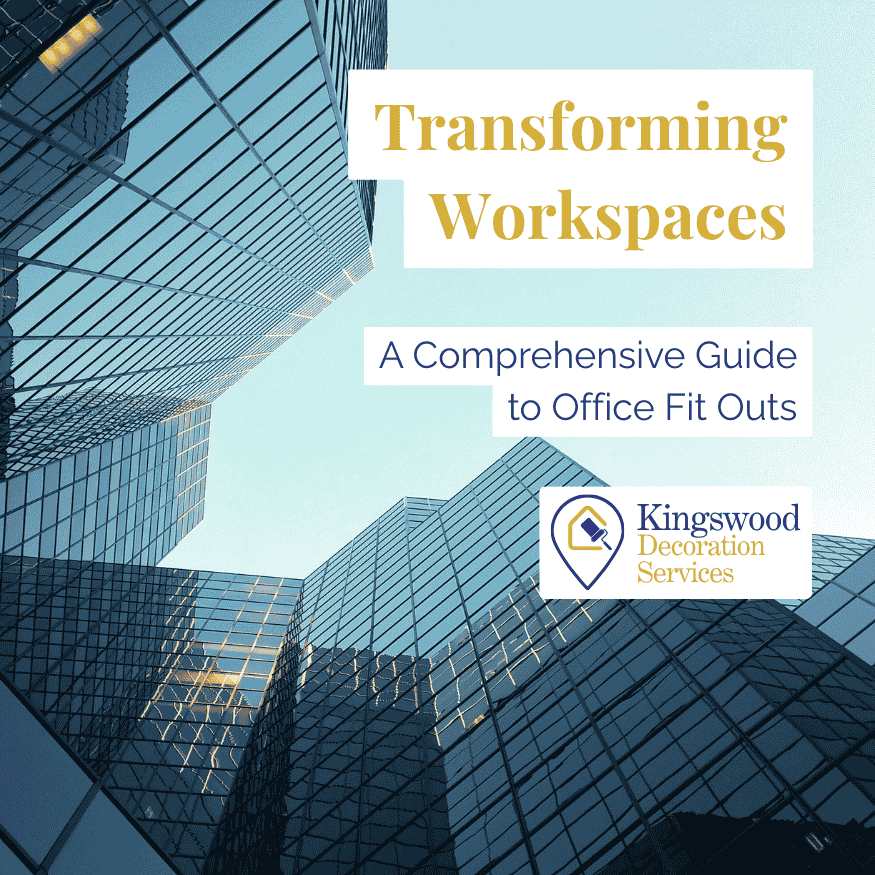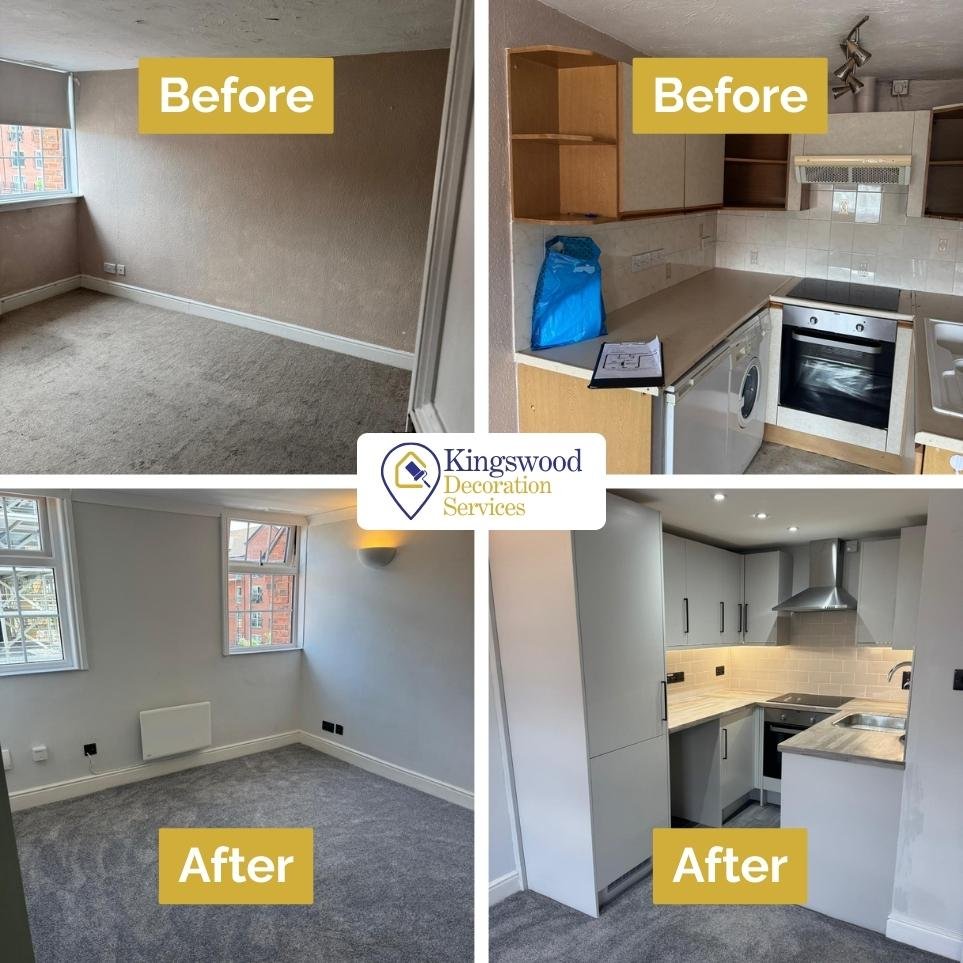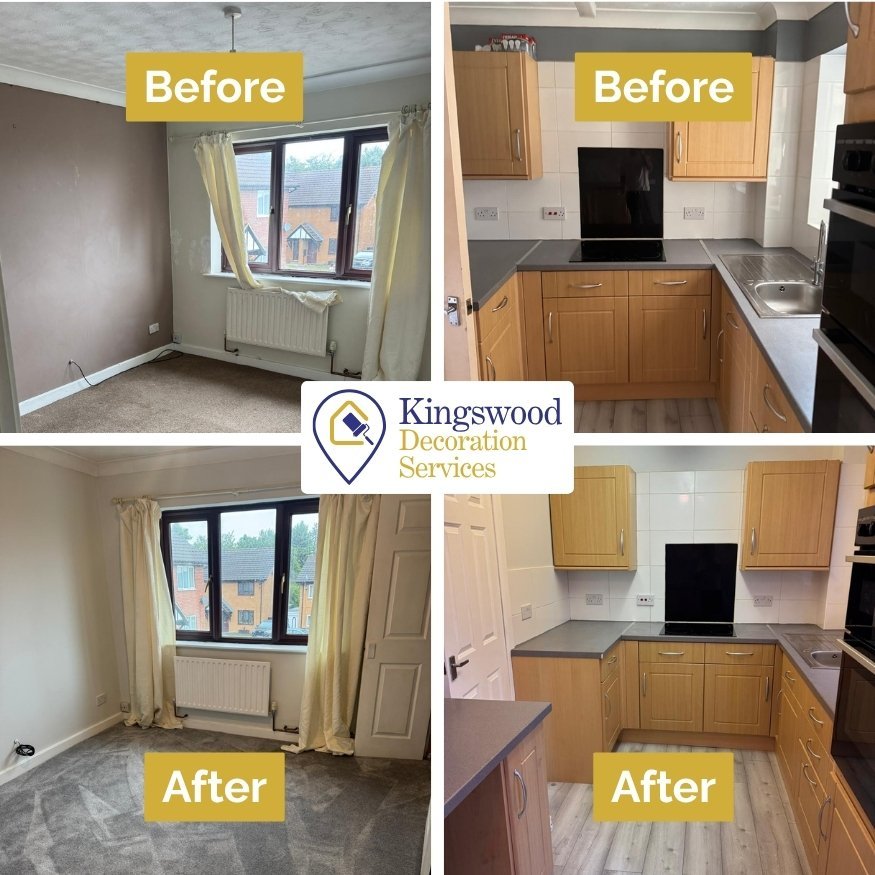The modern workplace is more than just a place to work. It’s a reflection of a company’s identity, culture, and vision. In an era of hybrid working models and evolving employee expectations, office fit outs have become a strategic tool for businesses aiming to create environments that inspire productivity, support collaboration, and optimise space.
A successful office fit out goes far beyond selecting furniture or applying a coat of paint. It’s a carefully planned transformation that aligns your physical space with your operational needs. Whether you’re moving into a new building, reconfiguring an outdated office, or growing your business, this guide walks you through how office fit outs should be approached—and why choosing the right partner can make all the difference.
Understanding Office Fit Outs
What Is an Office Fit Out?
An office fit out refers to the process of making an internal space suitable for occupation. Depending on the stage of construction and tenancy, fit outs can range from basic building services to fully furnished, brand-ready interiors. Generally, office fit outs fall into three main categories: Shell & Core, Category A (Cat A), and Category B (Cat B) (https://www.startuploans.co.uk/support-and-guidance/business-guidance/starting-up/office-fit-out-checklist-guide-to-fitting-out-a-new-office).
Shell & Core covers the base construction—walls, floors, ceilings, and mechanical services. Cat A introduces essential elements like raised flooring, lighting, and air conditioning. Cat B is the most comprehensive, covering branding, furnishings, and layout design tailored to the company’s specific needs. Understanding which level suits your business will shape the entire direction of your fit out.
Why Office Fit Outs Matter
Investing in the right office layout is proven to impact employee satisfaction, productivity, and recruitment. Thoughtful design can enhance natural light flow, provide breakout spaces for collaboration, and promote movement—contributing to overall workplace wellbeing. With flexible and hybrid working becoming the norm, office fit outs are key to making spaces functional, future-ready, and aligned with company culture (https://sec-group.co.uk/knowledge-hub/guide-to-office-refurbishment-top-tips-to-enhance-productivity-and-staff-well-being/).
Planning Your Office Fit Out
Step One: Set Clear Goals and Objectives
Before diving into design or layout decisions, businesses should establish clear objectives for their office fit outs. Are you trying to improve space efficiency? Foster collaboration? Accommodate team growth or new technologies? Defining these goals will help guide budgeting, space planning, and contractor selection (https://www.truline-cis.co.uk/2024/08/19/office-refurbishment-the-10-step-essential-guide/).
Having measurable outcomes—like increasing workspace per employee or creating X number of meeting rooms—ensures stakeholders stay aligned. Without goals, projects can easily become derailed by design indecision or cost creep.
Step Two: Build a Realistic Budget
Effective office fit outs start with well-considered budgets that include everything from design consultancy to installation, compliance, furnishings, and contingency funds. It’s common for unforeseen costs to arise in older buildings—so planning a 10-15% buffer is advisable. Working with experienced fit out professionals can help identify costs early, avoiding surprises later on (https://www.area.co.uk/news-knowledge/office-refurbishment-guide).
Space Planning and Design Principles
Smart Space Allocation
Effective space planning is the backbone of successful office fit outs. It involves analysing how your teams work and designing zones that reflect real usage patterns. This includes everything from collaborative breakout areas and quiet zones to dedicated meeting rooms and circulation paths.
Good layouts minimise wasted space while enhancing comfort and accessibility. Workplace strategists now recommend allocating between 100–150 square feet per employee, depending on their role and technology needs (https://www.mobiusgroup.co.uk/a-deep-dive-into-uk-office-space-standards-and-guidelines/).
Aesthetic and Brand Integration
Your office environment communicates your brand as much as your website or marketing materials. Fit outs should incorporate company colours, values, and messaging into the interior design—from wall finishes and signage to furnishings and digital displays. This creates a space your team can take pride in and that reinforces your identity to visitors and clients (https://area.co.uk/news-knowledge/office-refurbishment-guide).
Compliance and Sustainability
Regulatory Compliance
All office fit outs must meet health, safety, and building regulations. This includes fire exits, accessibility standards (e.g., DDA compliance), lighting, ventilation, and emergency signage. Engaging with professionals early helps ensure that compliance is built into the design, not retrofitted after issues arise (https://chameleon-business-interiors.co.uk/blog/office-fit-out-regulations-and-compliance/).
Risk assessments and health and safety documentation must be up to date throughout the project. Projects that fall short of compliance risk legal consequences and potential delays to occupancy certification (https://www.thecrownestate.co.uk/media/1748/sustainability-fit-out-guide-offices.pdf).
Sustainability Integration
Environmentally conscious office fit outs are no longer optional—they’re expected. Incorporating energy-efficient lighting, eco-certified materials, and low-waste practices makes your workplace greener and reduces operational costs.
The BREEAM framework offers industry-recognised sustainability standards for office refurbishments, helping businesses align their fit outs with environmental goals (https://breeam.com/standards/refurbishment). Not only does this boost corporate responsibility, but it can also contribute to favourable leasing terms and property valuations.
Technology, Comfort, and Wellbeing- Office Fit Outs
Tech Integration and Future-Proofing in Office Fit Outs
In today’s digital workplaces, office fit outs must accommodate robust connectivity, AV systems, and remote working tools. Consider power/data distribution, WiFi access points, and seamless integration of technology throughout your design.
Flexibility is key. Spaces should be adaptable to future technology changes, whether that’s hot-desking setups, digital wayfinding, or automated climate control. A forward-thinking approach ensures longevity and usability across years of tech evolution (https://www.gov.uk/government/publications/the-government-workplace-design-guide).
Staff Wellbeing and Ergonomics- Office Fit Outs
Well-designed offices foster mental and physical wellbeing. Modern office fit outs incorporate biophilic elements like indoor plants, access to daylight, and quiet zones for mental decompression. Ergonomic seating, height-adjustable desks, and acoustic insulation also play a critical role in comfort and concentration (https://en.wikipedia.org/wiki/Office_space_planning).
Employee input should guide elements like colour schemes and layout—creating a sense of ownership and improving workplace morale.
Choosing the Right Partner for Your Office Fit Out
What to Look For in a Fit Out Contractor- Office Fit Outs
The success of your office fit outs hinges on who you work with. Look for a contractor with a strong portfolio, relevant industry experience, and a clear understanding of your business needs. References and case studies are invaluable in assessing whether they’ve delivered similar projects on time and on budget (https://sec-group.co.uk/knowledge-hub/guide-to-office-refurbishment-top-tips-to-enhance-productivity-and-staff-well-being/).
Clear communication, attention to detail, and structured project management processes are essential. Your contractor should be able to walk you through stages from feasibility to completion, including risk management, supply chains, and snagging resolution.
Common Pitfalls to Avoid- Office Fit Outs
Many office fit outs fail due to rushed timelines, poor planning, or choosing price over quality. Don’t be swayed by the lowest quote—consider the long-term value of the investment. Cutting corners on materials, compliance, or consultation can cost more in rectifications than doing it right the first time (https://www.startuploans.co.uk/support-and-guidance/business-guidance/starting-up/office-fit-out-checklist-guide-to-fitting-out-a-new-office).
Why Kingswood Decoration Services?
At Kingswood Decoration Services, we don’t just deliver interiors—we create environments that work. Our office fit outs are built around your business goals, whether you’re renovating a small team hub or designing a multi-floor office with branded zones and advanced AV systems.
We guide clients through every phase: consultation, design, compliance, and execution. With decades of experience across commercial refurbishment, our team ensures your space looks right, functions properly, and reflects who you are. We prioritise long-term durability, flexible design, and minimal disruption—ensuring your office works for today and adapts for tomorrow.
Contact Kingswood Decoration Services
Ready to transform your workspace? Get in touch with us today for bespoke commercial decoration and renovation tailored to your needs.
Kingswood Decoration Services
2a London Road
Far Cotton
Northampton
NN4 8AH
📞 01604 316120
📞 07557 212632
📧 info@kingswooddecoration.co.uk
🌐 https://kingswooddecoration.co.uk





